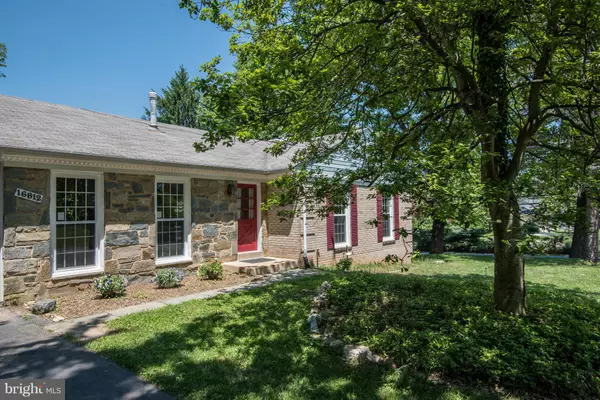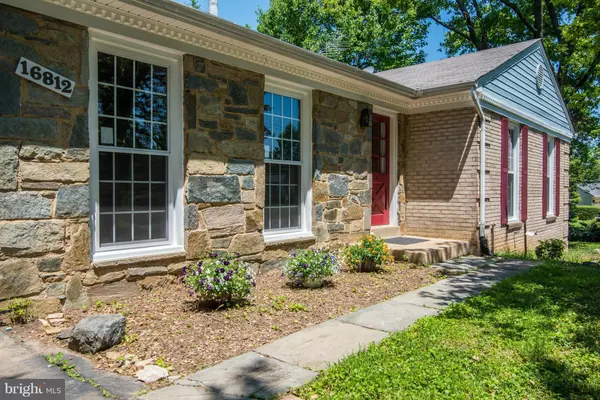For more information regarding the value of a property, please contact us for a free consultation.
Key Details
Sold Price $505,000
Property Type Single Family Home
Sub Type Detached
Listing Status Sold
Purchase Type For Sale
Square Footage 2,401 sqft
Price per Sqft $210
Subdivision Parkside Estates
MLS Listing ID 1002514061
Sold Date 06/30/17
Style Ranch/Rambler
Bedrooms 4
Full Baths 3
HOA Y/N N
Abv Grd Liv Area 1,701
Originating Board MRIS
Year Built 1966
Annual Tax Amount $4,816
Tax Year 2017
Lot Size 0.641 Acres
Acres 0.64
Property Description
SPACIOUS AND RELAXING FAMILY RANCH, GREAT FOR COMMUTERS. THIS HOME IS A REFUGE- GENEROUS LANDSCAPED LUSH .64 ACRE CORNER LOT IN COVETED AND SAFE NEIGHBORHOOD CONVENIENT TO METRO. GREAT LIGHT, SUNROOM, ALL NEW WINDOWS, HDWD FLOORS, UPDATED EAT-IN KITCHEN, OPEN FLOOR PLAN, SPACIOUS BEDROOMS, AND MASTER WITH PRIVATE BATHROOM. LL FAMILY ROOM WITH FIREPLACE AND SLIDERS OPEN TO EXPANSIVE YARD.
Location
State MD
County Montgomery
Zoning R200
Rooms
Other Rooms Dining Room, Primary Bedroom, Bedroom 2, Bedroom 3, Bedroom 4, Kitchen, Game Room, Foyer, Breakfast Room, Study, Great Room, Solarium, Storage Room, Utility Room
Basement Connecting Stairway, Outside Entrance, Rear Entrance, Daylight, Full, Walkout Level, Windows
Main Level Bedrooms 4
Interior
Interior Features Breakfast Area, Kitchen - Table Space, Dining Area, Kitchen - Eat-In, Primary Bath(s), Entry Level Bedroom, Upgraded Countertops, Window Treatments, Curved Staircase, Wood Floors, Floor Plan - Open, Floor Plan - Traditional
Hot Water Natural Gas
Heating Forced Air
Cooling Ceiling Fan(s), Central A/C
Fireplaces Number 1
Fireplaces Type Equipment, Screen
Equipment Dishwasher, Disposal, Dryer, Exhaust Fan, Microwave, Oven/Range - Gas, Refrigerator, Washer, Water Heater
Fireplace Y
Window Features Screens,Atrium
Appliance Dishwasher, Disposal, Dryer, Exhaust Fan, Microwave, Oven/Range - Gas, Refrigerator, Washer, Water Heater
Heat Source Natural Gas
Exterior
Exterior Feature Patio(s)
Garage Garage - Front Entry
Garage Spaces 2.0
Utilities Available Cable TV Available
Waterfront N
Water Access N
Accessibility None
Porch Patio(s)
Parking Type Driveway, Attached Carport
Total Parking Spaces 2
Garage N
Private Pool N
Building
Lot Description Backs to Trees, Corner, Landscaping
Story 2
Sewer Public Sewer
Water Public
Architectural Style Ranch/Rambler
Level or Stories 2
Additional Building Above Grade, Below Grade
New Construction N
Schools
Elementary Schools Candlewood
Middle Schools Shady Grove
School District Montgomery County Public Schools
Others
Senior Community No
Tax ID 160900789073
Ownership Fee Simple
Special Listing Condition Standard
Read Less Info
Want to know what your home might be worth? Contact us for a FREE valuation!

Our team is ready to help you sell your home for the highest possible price ASAP

Bought with Don E Stanley • RE/MAX Realty Services
GET MORE INFORMATION




