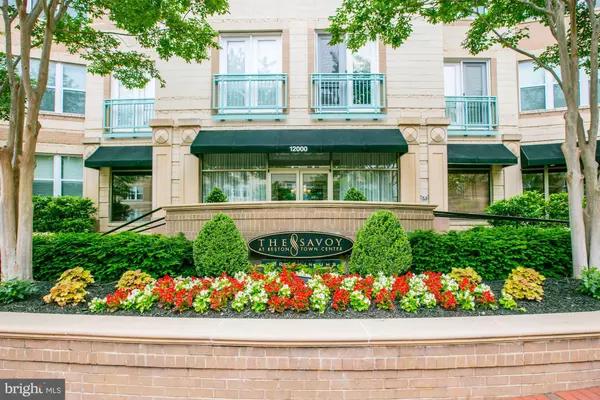For more information regarding the value of a property, please contact us for a free consultation.
Key Details
Sold Price $570,000
Property Type Condo
Sub Type Condo/Co-op
Listing Status Sold
Purchase Type For Sale
Square Footage 1,483 sqft
Price per Sqft $384
Subdivision Savoy At Reston Town Center
MLS Listing ID 1002215717
Sold Date 08/30/17
Style Contemporary
Bedrooms 3
Full Baths 2
Condo Fees $535/mo
HOA Y/N Y
Abv Grd Liv Area 1,483
Originating Board MRIS
Year Built 2004
Annual Tax Amount $6,254
Tax Year 2016
Property Description
Fabulous Updates to this Light Filled 3 Bedroom, 2 Bath, Corner Unit Condo w/ 2 Garage Parking Spots 65/66 in the Heart of Reston Town Center!!! The Open Floorplan Boasts Views of the Courtyard, Hardwood Floors, Crown moulding & Recessed Lights. Upgraded Kitchen features Custom Bamboo & Wood Cabinets, Granite Countertops & Stainless Steel Appliances. Large Storage Rm ST44 - on 3rd floor
Location
State VA
County Fairfax
Zoning 370
Rooms
Other Rooms Living Room, Dining Room, Primary Bedroom, Bedroom 2, Bedroom 3, Kitchen, Foyer, Storage Room
Main Level Bedrooms 3
Interior
Interior Features Breakfast Area, Upgraded Countertops, Crown Moldings, Window Treatments, Primary Bath(s), Wood Floors, Floor Plan - Open
Hot Water Natural Gas
Heating Forced Air
Cooling Central A/C
Equipment Dishwasher, Disposal, Dryer, Washer, Refrigerator, Icemaker, Stove, Microwave
Fireplace N
Window Features Screens
Appliance Dishwasher, Disposal, Dryer, Washer, Refrigerator, Icemaker, Stove, Microwave
Heat Source Natural Gas
Exterior
Garage Garage Door Opener
Garage Spaces 2.0
Community Features Covenants
Amenities Available Common Grounds, Concierge, Elevator, Exercise Room, Fitness Center, Party Room, Pool - Outdoor, Security
Waterfront N
Water Access N
Accessibility None
Attached Garage 2
Total Parking Spaces 2
Garage Y
Private Pool N
Building
Lot Description Backs - Open Common Area
Story 1
Unit Features Garden 1 - 4 Floors
Sewer Public Sewer
Water Public
Architectural Style Contemporary
Level or Stories 1
Additional Building Above Grade
Structure Type Dry Wall
New Construction N
Schools
Elementary Schools Lake Anne
Middle Schools Hughes
High Schools South Lakes
School District Fairfax County Public Schools
Others
HOA Fee Include Ext Bldg Maint,Management,Insurance,Pool(s),Recreation Facility,Trash,Water,Common Area Maintenance
Senior Community No
Tax ID 17-1-30- -301
Ownership Condominium
Security Features Desk in Lobby,Exterior Cameras,Monitored,Sprinkler System - Indoor,Smoke Detector
Special Listing Condition Standard
Read Less Info
Want to know what your home might be worth? Contact us for a FREE valuation!

Our team is ready to help you sell your home for the highest possible price ASAP

Bought with Lynn B Kemmerer • RE/MAX Gateway
GET MORE INFORMATION




