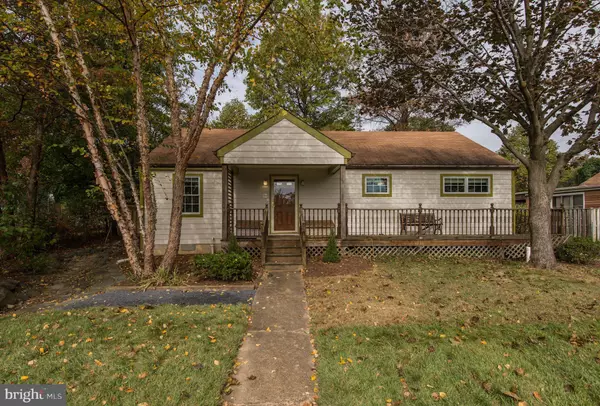For more information regarding the value of a property, please contact us for a free consultation.
Key Details
Sold Price $535,000
Property Type Single Family Home
Sub Type Detached
Listing Status Sold
Purchase Type For Sale
Subdivision Pimmit Hills
MLS Listing ID 1003766979
Sold Date 11/30/17
Style Ranch/Rambler
Bedrooms 2
Full Baths 1
HOA Y/N N
Originating Board MRIS
Year Built 1953
Annual Tax Amount $5,514
Tax Year 2017
Lot Size 10,464 Sqft
Acres 0.24
Property Description
Fantastic .24 acre lot in Tysons' Pimmit Hills neighborhood! Many updates to this 1 level 2 BR home. Complete Bath & Kitchen remodel--simply stunning (see pics). Home expanded and siding replaced in 2007. Many more updates. Great first home or investment property. Or put your own new home on this incredible lot like many of the neighbors have done! Also listed under lot/land MLS #FX10094790.
Location
State VA
County Fairfax
Zoning 140
Rooms
Other Rooms Living Room, Bedroom 2, Kitchen, Bedroom 1
Main Level Bedrooms 2
Interior
Interior Features Family Room Off Kitchen, Entry Level Bedroom, Window Treatments, Wood Floors, Floor Plan - Open
Hot Water Tankless
Heating Forced Air
Cooling Central A/C
Equipment Cooktop, Dryer, Oven - Wall, Refrigerator, Washer, Water Heater - Tankless
Fireplace N
Appliance Cooktop, Dryer, Oven - Wall, Refrigerator, Washer, Water Heater - Tankless
Heat Source Natural Gas
Exterior
Waterfront N
Water Access N
Accessibility None
Garage N
Private Pool N
Building
Story 1
Foundation Crawl Space
Sewer Public Sewer
Water Public
Architectural Style Ranch/Rambler
Level or Stories 1
Additional Building Shed
New Construction N
Schools
Elementary Schools Westgate
Middle Schools Kilmer
High Schools Marshall
School District Fairfax County Public Schools
Others
Senior Community No
Tax ID 40-1-3- -344
Ownership Fee Simple
Special Listing Condition Standard
Read Less Info
Want to know what your home might be worth? Contact us for a FREE valuation!

Our team is ready to help you sell your home for the highest possible price ASAP

Bought with Michael R Hope • RE/MAX Real Estate Connections
GET MORE INFORMATION




