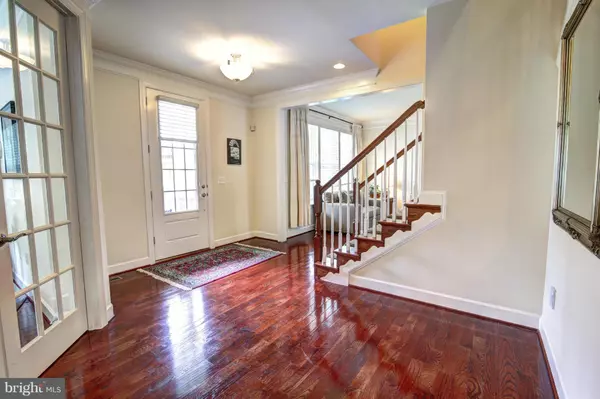For more information regarding the value of a property, please contact us for a free consultation.
Key Details
Sold Price $1,785,000
Property Type Single Family Home
Sub Type Detached
Listing Status Sold
Purchase Type For Sale
Square Footage 5,671 sqft
Price per Sqft $314
Subdivision Preserve At Scotts Run
MLS Listing ID 1001418233
Sold Date 06/05/17
Style Colonial
Bedrooms 7
Full Baths 6
Half Baths 1
HOA Fees $129/mo
HOA Y/N Y
Abv Grd Liv Area 4,495
Originating Board MRIS
Year Built 2013
Annual Tax Amount $16,827
Tax Year 2016
Lot Size 0.965 Acres
Acres 0.97
Property Description
Stunning home must see upgrades.The gourmet kitchen features premium appliances, granite countertops/backsplash & massive island. Drenched in natural sunlight, the home boasts gleaming hardwood floors throughout the main level, master suite w/ custom tile shower and separate soaking tub and a finished basement. Awesome outdoor living space! Covered porch w/ gas fireplace & stone patio. Must See!!
Location
State VA
County Fairfax
Zoning 110
Rooms
Basement Outside Entrance, Rear Entrance, Walkout Level, Full, Fully Finished
Main Level Bedrooms 1
Interior
Interior Features Kitchen - Table Space, Kitchen - Island, Dining Area
Hot Water Natural Gas
Heating Forced Air
Cooling Central A/C
Fireplaces Number 2
Fireplace Y
Heat Source Natural Gas
Exterior
Parking Features Garage - Front Entry
Garage Spaces 3.0
Water Access N
Accessibility None
Total Parking Spaces 3
Garage N
Private Pool N
Building
Story 3+
Sewer Public Sewer
Water Public
Architectural Style Colonial
Level or Stories 3+
Additional Building Above Grade, Below Grade
New Construction N
Schools
Elementary Schools Churchill Road
Middle Schools Cooper
High Schools Langley
School District Fairfax County Public Schools
Others
Senior Community No
Tax ID 30-1-33- -17
Ownership Fee Simple
Special Listing Condition Standard
Read Less Info
Want to know what your home might be worth? Contact us for a FREE valuation!

Our team is ready to help you sell your home for the highest possible price ASAP

Bought with Heather Shea Ludwig • Long & Foster Real Estate, Inc.



