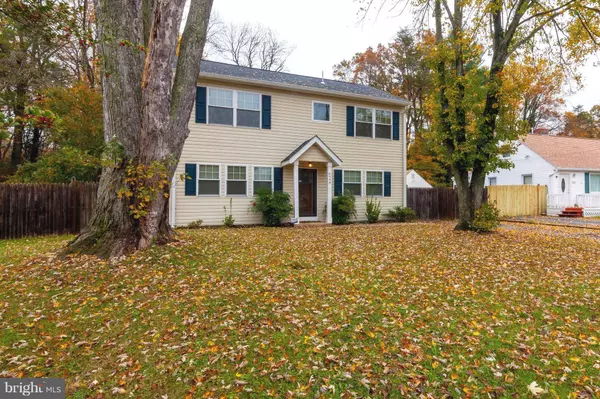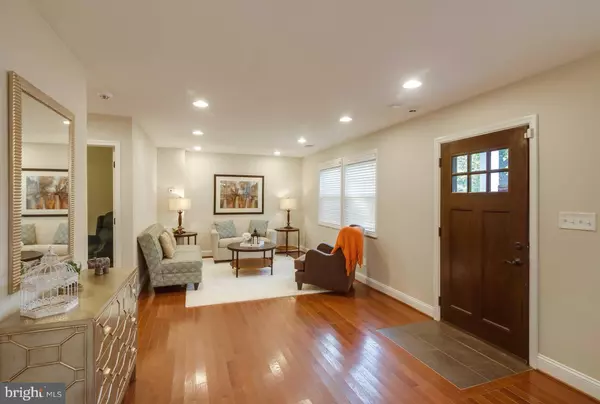For more information regarding the value of a property, please contact us for a free consultation.
Key Details
Sold Price $630,500
Property Type Single Family Home
Sub Type Detached
Listing Status Sold
Purchase Type For Sale
Square Footage 2,206 sqft
Price per Sqft $285
Subdivision Bel Air
MLS Listing ID 1004119381
Sold Date 02/16/18
Style Colonial
Bedrooms 4
Full Baths 4
HOA Y/N N
Abv Grd Liv Area 2,206
Originating Board MRIS
Year Built 1950
Annual Tax Amount $6,752
Tax Year 2017
Lot Size 10,130 Sqft
Acres 0.23
Property Description
Come see this beautifully renovated home in Bel Air. Check out the Virtual Tour! Everything has been updated & upgraded to include an attractive high-end Kitchen, original hard wood floors, outdoor patio with relaxing Hot-tub on a private lot that backs to trees. There is a spacious in-law / au pair suite on lower level with kitchenette, sitting room and it's own dedicated entrance.
Location
State VA
County Fairfax
Zoning 120
Rooms
Other Rooms Primary Bedroom, Bedroom 3, Bedroom 4, Kitchen, Breakfast Room, Great Room, In-Law/auPair/Suite, Laundry
Main Level Bedrooms 1
Interior
Interior Features Kitchen - Table Space, Kitchenette, Combination Dining/Living, Breakfast Area, Kitchen - Eat-In, Primary Bath(s), Entry Level Bedroom, Upgraded Countertops, Window Treatments, Wood Floors
Hot Water Natural Gas
Heating Central
Cooling Central A/C
Equipment Washer/Dryer Hookups Only, Dishwasher, Disposal, Dryer, Dryer - Front Loading, ENERGY STAR Clothes Washer, ENERGY STAR Dishwasher, ENERGY STAR Refrigerator, Exhaust Fan, Microwave, Oven - Self Cleaning, Oven - Single, Oven/Range - Gas, Refrigerator, Washer - Front Loading, Water Heater
Fireplace N
Appliance Washer/Dryer Hookups Only, Dishwasher, Disposal, Dryer, Dryer - Front Loading, ENERGY STAR Clothes Washer, ENERGY STAR Dishwasher, ENERGY STAR Refrigerator, Exhaust Fan, Microwave, Oven - Self Cleaning, Oven - Single, Oven/Range - Gas, Refrigerator, Washer - Front Loading, Water Heater
Heat Source Electric
Exterior
Exterior Feature Patio(s)
Fence Board, Fully, Privacy
Utilities Available Under Ground, Cable TV Available
Waterfront N
View Y/N Y
Water Access N
View Limited, Garden/Lawn, Trees/Woods, Street
Roof Type Asphalt
Street Surface Black Top,Paved
Accessibility Grab Bars Mod, Ramp - Main Level, 2+ Access Exits
Porch Patio(s)
Road Frontage City/County, State, Public
Garage N
Private Pool N
Building
Lot Description Backs to Trees, Landlocked, Cleared, No Thru Street, Unrestricted, Private
Story 2
Foundation Slab
Sewer Public Sewer
Water Public
Architectural Style Colonial
Level or Stories 2
Additional Building Above Grade, Shed
New Construction N
Schools
Elementary Schools Sleepy Hollow
Middle Schools Glasgow
High Schools Justice
School District Fairfax County Public Schools
Others
Senior Community No
Tax ID 50-4-20- -183
Ownership Fee Simple
Special Listing Condition Standard
Read Less Info
Want to know what your home might be worth? Contact us for a FREE valuation!

Our team is ready to help you sell your home for the highest possible price ASAP

Bought with Daniel R Lusk • Long & Foster Real Estate, Inc.
GET MORE INFORMATION




