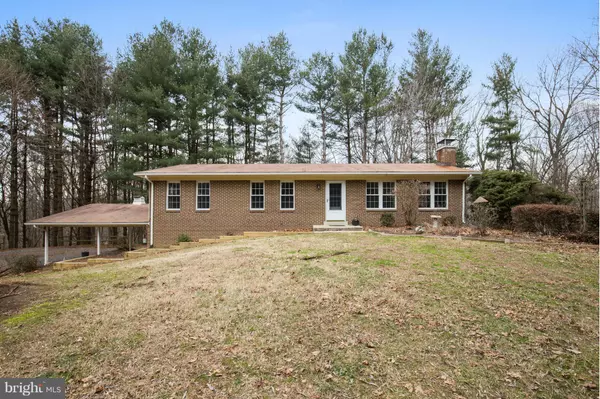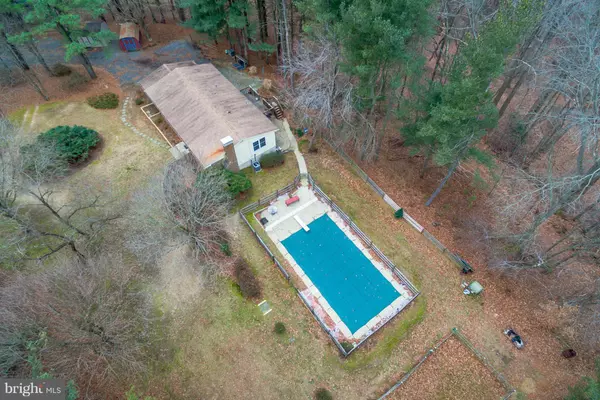For more information regarding the value of a property, please contact us for a free consultation.
Key Details
Sold Price $332,500
Property Type Single Family Home
Sub Type Detached
Listing Status Sold
Purchase Type For Sale
Square Footage 2,184 sqft
Price per Sqft $152
Subdivision Smoky Road
MLS Listing ID 1003908431
Sold Date 04/21/17
Style Raised Ranch/Rambler
Bedrooms 3
Full Baths 3
HOA Y/N N
Abv Grd Liv Area 1,456
Originating Board MRIS
Year Built 1976
Annual Tax Amount $3,595
Tax Year 2016
Lot Size 3.000 Acres
Acres 3.0
Property Description
3 acres of land with a pool and fencing. Tree lined driveway leads to carport and updated brick rambler. Nice deck overlooks woods.Wood floors in hall, entryway, living and dining rooms. Pellet stove in living room. Fresh paint. Updated bathrooms. Workshop/storage area in basement, full bath and large family room.
Location
State MD
County Calvert
Zoning A
Rooms
Other Rooms Living Room, Dining Room, Primary Bedroom, Bedroom 2, Bedroom 3, Kitchen, Family Room, Breakfast Room, Laundry
Basement Outside Entrance, Connecting Stairway, Fully Finished, Daylight, Partial
Main Level Bedrooms 3
Interior
Interior Features Breakfast Area, Dining Area
Hot Water Electric
Heating Forced Air
Cooling Heat Pump(s)
Fireplaces Number 2
Fireplace Y
Heat Source Oil, Bottled Gas/Propane
Exterior
Garage Spaces 2.0
Waterfront N
Water Access N
Accessibility None
Parking Type Off Street, Attached Carport
Total Parking Spaces 2
Garage N
Private Pool N
Building
Story 2
Sewer Septic Exists
Water Well
Architectural Style Raised Ranch/Rambler
Level or Stories 2
Additional Building Above Grade, Below Grade
New Construction N
Schools
Elementary Schools Huntingtown
Middle Schools Northern
High Schools Huntingtown
School District Calvert County Public Schools
Others
Senior Community No
Tax ID 0502095513
Ownership Fee Simple
Special Listing Condition Standard
Read Less Info
Want to know what your home might be worth? Contact us for a FREE valuation!

Our team is ready to help you sell your home for the highest possible price ASAP

Bought with Christopher L Fuller • Long & Foster Real Estate, Inc.
GET MORE INFORMATION




