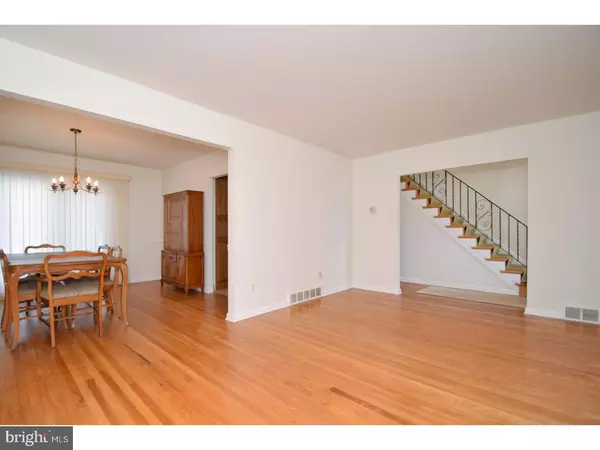For more information regarding the value of a property, please contact us for a free consultation.
Key Details
Sold Price $375,000
Property Type Single Family Home
Sub Type Detached
Listing Status Sold
Purchase Type For Sale
Square Footage 1,846 sqft
Price per Sqft $203
Subdivision Plymouth Hills
MLS Listing ID 1004327553
Sold Date 02/27/18
Style Colonial
Bedrooms 4
Full Baths 1
Half Baths 1
HOA Y/N N
Abv Grd Liv Area 1,846
Originating Board TREND
Year Built 1963
Annual Tax Amount $4,161
Tax Year 2018
Lot Size 0.310 Acres
Acres 0.31
Lot Dimensions 75
Property Description
Location, location, location...this home's got it! Check out this well maintained 4 bedroom colonial in the highly desirable Plymouth Hills neighborhood, sought after for it's proximity to everywhere you need to be! Just minutes from shopping and dining at and around the Plymouth Meeting Mall, minutes from the PA Turnpike, Rt 476 (Blue Route), and 76, and bout 30 minutes to the city. For you golfers, Plymouth Country Club is about 5 minutes away! Upon entry you will know this home was loved! There are original hardwood floors throughout that are just beautiful. The kitchen/breakfast room has everything you need with oak cabinets, gas cook top, double wall ovens, dishwasher, and an efficient design. Just off the kitchen is the dining room with sliders out to the fenced rear yard with built-in pool. There is also a large living room and a formal living room or study. The laundry room and powder room complete the main level. The upper level offer 4 bedrooms with spacious closets, hall bath, and an easily-accessible large storage space. Additionally, you'll find plenty of storage space in the basement. Another great feature is the detached 2 car garage! Some one may wish to do some updates but you can take your time, the home is move-in ready! All of this plus, low taxes, and Colonial School District make 347 Oxford a great place to call home!!!
Location
State PA
County Montgomery
Area Plymouth Twp (10649)
Zoning BR
Rooms
Other Rooms Living Room, Dining Room, Primary Bedroom, Bedroom 2, Bedroom 3, Kitchen, Family Room, Bedroom 1, Laundry, Other
Basement Full
Interior
Interior Features Kitchen - Eat-In
Hot Water Natural Gas
Heating Gas
Cooling Central A/C
Fireplace N
Heat Source Natural Gas
Laundry Main Floor
Exterior
Exterior Feature Patio(s)
Garage Spaces 5.0
Pool In Ground
Waterfront N
Water Access N
Accessibility None
Porch Patio(s)
Total Parking Spaces 5
Garage Y
Building
Story 2
Foundation Pilings
Sewer Public Sewer
Water Public
Architectural Style Colonial
Level or Stories 2
Additional Building Above Grade
New Construction N
Schools
School District Colonial
Others
Senior Community No
Tax ID 49-00-08494-007
Ownership Fee Simple
Acceptable Financing Conventional, VA, FHA 203(b)
Listing Terms Conventional, VA, FHA 203(b)
Financing Conventional,VA,FHA 203(b)
Read Less Info
Want to know what your home might be worth? Contact us for a FREE valuation!

Our team is ready to help you sell your home for the highest possible price ASAP

Bought with Nancy A Rennie • BHHS Fox & Roach-Exton
GET MORE INFORMATION




