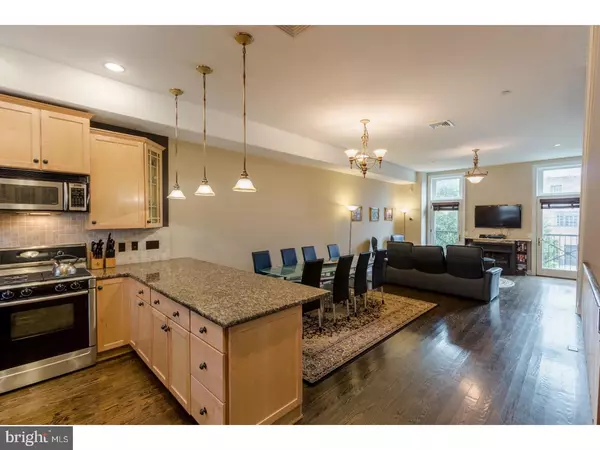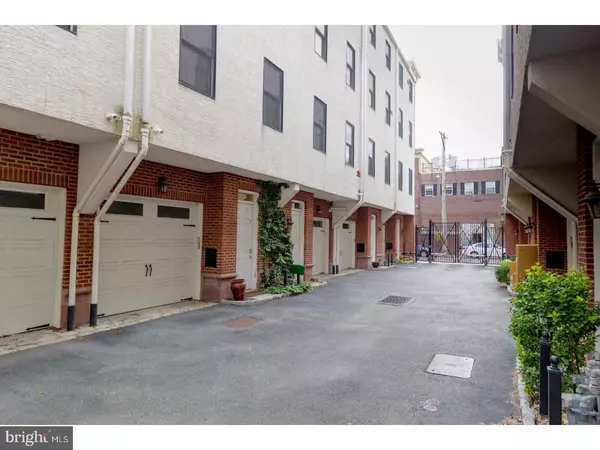For more information regarding the value of a property, please contact us for a free consultation.
Key Details
Sold Price $810,000
Property Type Townhouse
Sub Type Interior Row/Townhouse
Listing Status Sold
Purchase Type For Sale
Square Footage 2,734 sqft
Price per Sqft $296
Subdivision Bella Vista
MLS Listing ID 1000317141
Sold Date 03/01/18
Style Colonial
Bedrooms 3
Full Baths 2
Half Baths 1
HOA Fees $59/mo
HOA Y/N N
Abv Grd Liv Area 2,226
Originating Board TREND
Year Built 2006
Annual Tax Amount $4,379
Tax Year 2017
Lot Size 667 Sqft
Acres 0.02
Lot Dimensions 18X37
Property Description
Beautiful newer home with gated entrance *private garage* and roof deck. Interior features 9' ceilings and hardwood flooring throughout. Enter through the front door into a large open foyer which could be used as a home office or sitting room, powder room, and coat closet by the back door and interior garage door entrance. The front half of the basement is finished with 9' ceilings and currently used as a home gym, while the back half, which extends under the garage, provides plenty of clean dry storage. The 2nd floor is a an open kitchen/dining/living room with gas fireplace, built ins and Juliet balcony. The kitchen has granite countertops, breakfast bar, stainless appliances, and separate built in hutch/buffet with glass doored cabinets to display your favorite dishes and cups. The dining area can accommodate a large dinner party and the living room is situated with the fireplace as the focal point and a built in corner unit for displaying your favorite things. The high ceilings and large windows add to the light and bright feel of the home. The next floor is all dedicated to the master suite, which features a large closet, en suite bathroom, and walk in closet with loads of built in cabinets, storage and hanging space. The next floor up are two additional bedrooms with large closets separated in between by a hall bathroom with tub and separate dedicated laundry room. Up the stairs is the roof deck entrance with 360 views of Philadelphia. There is a closet on the roof that houses a wet bar with sink, cabinets, storage and a place for your mini fridge for al fresco entertaining! Great walking location to grocery stores and restaurants on South street, great beer distributor a block down on 11th, and Hawthornes restaurant is just on the other side of Fitzwater on 11th! **VIRTUAL 3D TOUR NOW AVAILABLE**
Location
State PA
County Philadelphia
Area 19147 (19147)
Zoning RSA5
Rooms
Other Rooms Living Room, Dining Room, Primary Bedroom, Bedroom 2, Kitchen, Family Room, Bedroom 1
Basement Full
Interior
Interior Features Ceiling Fan(s), Sprinkler System, Wet/Dry Bar, Breakfast Area
Hot Water Natural Gas
Heating Forced Air
Cooling Central A/C
Flooring Wood
Fireplaces Number 1
Fireplaces Type Gas/Propane
Fireplace Y
Heat Source Natural Gas
Laundry Upper Floor
Exterior
Exterior Feature Roof, Balcony
Garage Spaces 2.0
Utilities Available Cable TV
Water Access N
Accessibility None
Porch Roof, Balcony
Attached Garage 1
Total Parking Spaces 2
Garage Y
Building
Story 3+
Sewer Public Sewer
Water Public
Architectural Style Colonial
Level or Stories 3+
Additional Building Above Grade, Below Grade
Structure Type 9'+ Ceilings
New Construction N
Schools
School District The School District Of Philadelphia
Others
HOA Fee Include Common Area Maintenance,Snow Removal
Senior Community No
Tax ID 888022036
Ownership Condominium
Security Features Security System
Read Less Info
Want to know what your home might be worth? Contact us for a FREE valuation!

Our team is ready to help you sell your home for the highest possible price ASAP

Bought with Michael R. McCann • BHHS Fox & Roach-Center City Walnut



