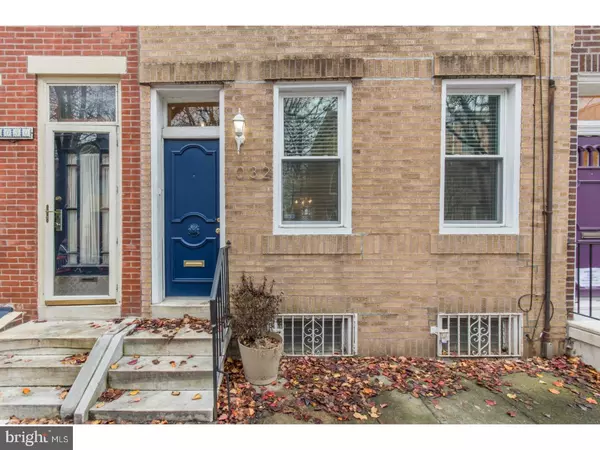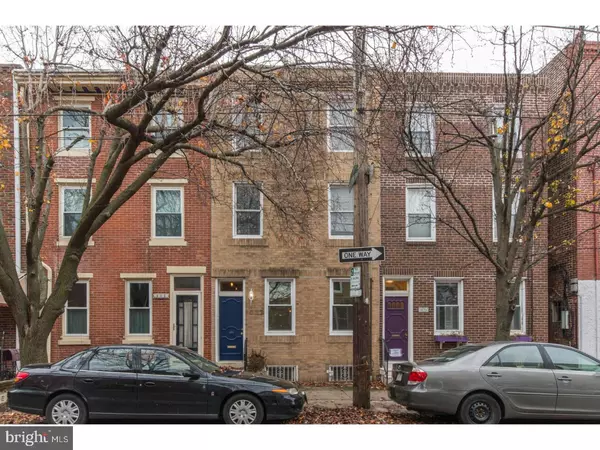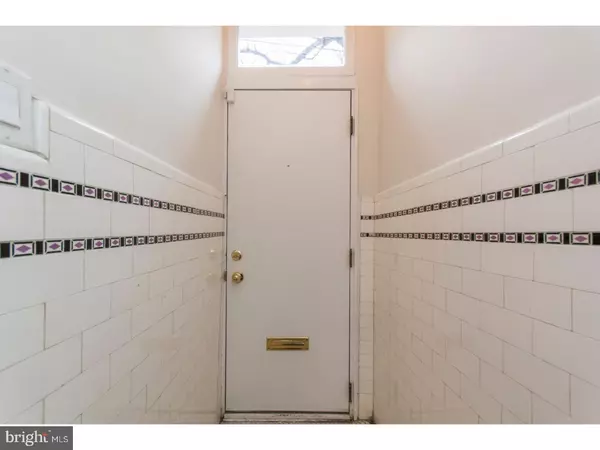For more information regarding the value of a property, please contact us for a free consultation.
Key Details
Sold Price $495,000
Property Type Townhouse
Sub Type Interior Row/Townhouse
Listing Status Sold
Purchase Type For Sale
Square Footage 1,600 sqft
Price per Sqft $309
Subdivision Bella Vista
MLS Listing ID 1004320319
Sold Date 03/09/18
Style Contemporary,Traditional
Bedrooms 4
Full Baths 1
HOA Y/N N
Abv Grd Liv Area 1,600
Originating Board TREND
Year Built 1915
Annual Tax Amount $3,908
Tax Year 2017
Lot Size 768 Sqft
Acres 0.02
Lot Dimensions 16X48
Property Description
Originally built in 1915, 1032 Carpenter street has received upgrades throughout, but retains so much original detail, a Colonial Revival era home. This property still has upside and equity, high dollar sales are common in this Bella Vista neighborhood. Layout is 4bdrm 1 full bath with the 3rd floor waiting to become a master with en-suite bath. Nice brick facade, vestibule entrance, parquet floor and oak floors top 2 levels all refinished. High ceilings, turned banister, french doors from kitchen to formal dining room(antique chandelier not included). Formal living room with marble mantle and original wood moldings. Newly renovated kitchen with subway tile and white shaker cabinets, solid counter top and new tile flooring. Newly renovated bath with marble tile floor and subway tile bath. All new electric throughout the home, newly painted and newer rear roof. Radiator heating in good shape. Overall a very well maintained home. Nice space and light throughout the home and plenty of storage in the basement which is freshly painted and with a new sump pump. Backyard access from the kitchen with enough space to grill and entertain. 1032 Carpenter is on a picturesque block, tree lined with Bardescino Park and Function Coffee on the corner, plus best of all the Italian Market is just a block away. A great place to live, socialize and raise a family. The Bella Vista Neighbors Association is one of the most active in the city. Worth a look!
Location
State PA
County Philadelphia
Area 19147 (19147)
Zoning RSA5
Direction North
Rooms
Other Rooms Living Room, Dining Room, Primary Bedroom, Bedroom 2, Bedroom 3, Kitchen, Family Room, Bedroom 1
Basement Full, Unfinished
Interior
Interior Features Kitchen - Eat-In
Hot Water Natural Gas
Heating Gas, Radiator
Cooling Wall Unit
Flooring Wood, Tile/Brick
Fireplace N
Heat Source Natural Gas
Laundry Basement
Exterior
Water Access N
Accessibility None
Garage N
Building
Story 3+
Sewer Public Sewer
Water Public
Architectural Style Contemporary, Traditional
Level or Stories 3+
Additional Building Above Grade
New Construction N
Schools
Elementary Schools Andrew Jackson
Middle Schools Andrew Jackson
School District The School District Of Philadelphia
Others
Senior Community No
Tax ID 021090200
Ownership Fee Simple
Read Less Info
Want to know what your home might be worth? Contact us for a FREE valuation!

Our team is ready to help you sell your home for the highest possible price ASAP

Bought with Martin A Tyler • Space & Company



