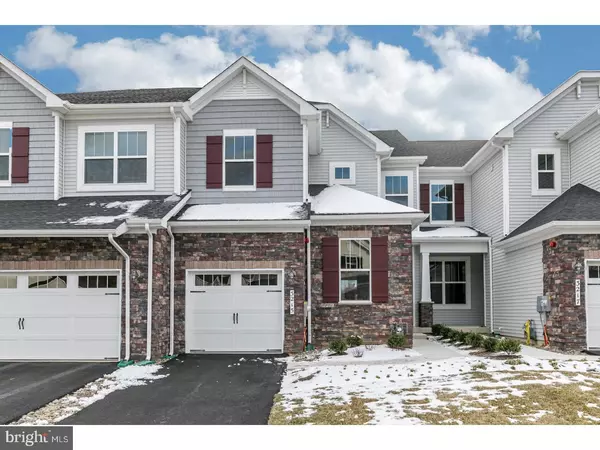For more information regarding the value of a property, please contact us for a free consultation.
Key Details
Sold Price $369,000
Property Type Townhouse
Sub Type Interior Row/Townhouse
Listing Status Sold
Purchase Type For Sale
Square Footage 2,275 sqft
Price per Sqft $162
Subdivision Byers Station
MLS Listing ID 1003196571
Sold Date 05/19/17
Style Traditional
Bedrooms 3
Full Baths 2
Half Baths 1
HOA Fees $217/mo
HOA Y/N Y
Abv Grd Liv Area 2,275
Originating Board TREND
Year Built 2016
Tax Year 2017
Property Description
Quick Delivery Townhome - MOVE IN NOW! With 2275 sq ft, the Darby model is the perfect floorplan for open concept living. Upon your private entry, you will find a flex room to the left - perfect for a study or playroom. To the right you enter your dining room, kitchen and great room with upgraded 5" hardwood throughout the main level, a fireplace and sliders to the composite deck! In the kitchen you will find a center island with breakfast bar, granite counter tops, 42" espresso cabinets and GE stainless steel appliances. Upstairs there is a bonus loft area, a master suite, with granite vanity top with dual sinks and large shower and 2 walk-in closets. This level also had 2 additional bedrooms, hall bath and laundry room. This home also has a walkout basement with 2-piece rough plumbing rough-in. Enjoy the resort-style amenities right at your doorstep including: two clubhouses, two outdoor swimming pools, a fitness center, tennis, basketball and volleyball courts, playground and more! All this plus you are in the award winning Owen J. Roberts school district. More models and lots available. Visit the sales center open daily 10-6 for more information!
Location
State PA
County Chester
Area West Vincent Twp (10325)
Zoning RESID
Rooms
Other Rooms Living Room, Dining Room, Primary Bedroom, Bedroom 2, Kitchen, Family Room, Bedroom 1, Other
Basement Full
Interior
Interior Features Kitchen - Eat-In
Hot Water Natural Gas
Heating Gas, Energy Star Heating System
Cooling Central A/C, Energy Star Cooling System
Fireplaces Number 1
Fireplace Y
Heat Source Natural Gas
Laundry Upper Floor
Exterior
Garage Spaces 1.0
Amenities Available Swimming Pool
Waterfront N
Water Access N
Accessibility None
Total Parking Spaces 1
Garage N
Building
Story 2
Sewer Public Sewer
Water Public
Architectural Style Traditional
Level or Stories 2
Additional Building Above Grade
New Construction Y
Schools
Elementary Schools West Vincent
Middle Schools Owen J Roberts
High Schools Owen J Roberts
School District Owen J Roberts
Others
HOA Fee Include Pool(s)
Senior Community No
Ownership Fee Simple
Read Less Info
Want to know what your home might be worth? Contact us for a FREE valuation!

Our team is ready to help you sell your home for the highest possible price ASAP

Bought with Daria M Talucci-Weeks • Coldwell Banker Realty
GET MORE INFORMATION




