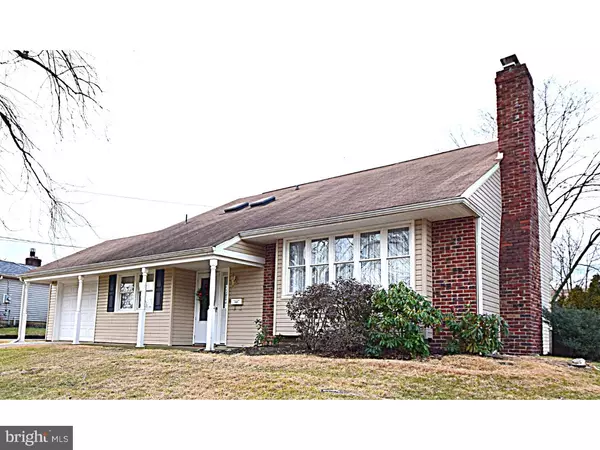For more information regarding the value of a property, please contact us for a free consultation.
Key Details
Sold Price $199,900
Property Type Single Family Home
Sub Type Detached
Listing Status Sold
Purchase Type For Sale
Square Footage 1,568 sqft
Price per Sqft $127
Subdivision Whitman Square
MLS Listing ID 1005882825
Sold Date 04/06/18
Style Colonial
Bedrooms 3
Full Baths 1
Half Baths 1
HOA Y/N N
Abv Grd Liv Area 1,568
Originating Board TREND
Year Built 1959
Annual Tax Amount $5,744
Tax Year 2017
Lot Size 9,310 Sqft
Acres 0.21
Lot Dimensions 70X133
Property Description
Welcome home! As soon as you pull up to this well-kept colonial tucked away in Washington Township's desirable "Whitman Square" section, you'll know that that this is the home for you! Beginning with the front porch and well-manicured yard, you'll see "pride of ownership" written all over this one! The floor plan is perfect for entertaining and hardwoods have been protected by wall to wall carpeting throughout the years! The spacious living room offers a bay window allowing so much natural light as well as a wood fireplace for those chilly nights. The dining room is adjacent for an open flow and the spacious kitchen offers plenty of cabinetry and counter space, a breakfast room, a built in microwave, a pantry, all updated within the past several years. This level is finished off with a family room, a half bath, laundry closet and access to the attached garage and spacious yard. The upper level offers three generously sized bedrooms; the master has a walk in closet. An oversized full bath, (this was once two baths), with a spa tub, skylights, recessed lighting, tile flooring, and plenty of storage. This level is completed with a floored walk in attic. The unfinished basement is ready for you to design any way you'd like, just use your imagination!! Raised panel doors, updated millwork, recessed lighting, HARDWOOD FLOORING under the carpet, fresh neutral paint throughout, rocked and insulated garage with outside access and door opener a fenced yard, newer windows, duel zone heat and air, approx. 12 years old, gutters and siding 5years, and ceiling fans throughout! This property is conveniently located to all major road ways, shopping and eateries, yet tucked away from it all. All you need to do is pack your bags and move right in! Call today for your private tour!
Location
State NJ
County Gloucester
Area Washington Twp (20818)
Zoning PR1
Rooms
Other Rooms Living Room, Dining Room, Primary Bedroom, Bedroom 2, Kitchen, Family Room, Bedroom 1, Other, Attic
Basement Partial, Unfinished
Interior
Interior Features Butlers Pantry, Skylight(s), Ceiling Fan(s), Dining Area
Hot Water Natural Gas
Heating Gas, Forced Air, Zoned, Energy Star Heating System
Cooling Central A/C
Flooring Wood, Fully Carpeted, Tile/Brick
Fireplaces Number 1
Fireplaces Type Brick
Equipment Oven - Self Cleaning, Dishwasher, Disposal, Energy Efficient Appliances, Built-In Microwave
Fireplace Y
Window Features Bay/Bow
Appliance Oven - Self Cleaning, Dishwasher, Disposal, Energy Efficient Appliances, Built-In Microwave
Heat Source Natural Gas
Laundry Main Floor
Exterior
Exterior Feature Deck(s), Porch(es)
Garage Inside Access, Garage Door Opener
Garage Spaces 4.0
Fence Other
Utilities Available Cable TV
Waterfront N
Water Access N
Roof Type Pitched,Shingle
Accessibility None
Porch Deck(s), Porch(es)
Parking Type Driveway, Attached Garage, Other
Attached Garage 1
Total Parking Spaces 4
Garage Y
Building
Lot Description Level, Front Yard, Rear Yard, SideYard(s)
Story 2
Sewer Public Sewer
Water Public
Architectural Style Colonial
Level or Stories 2
Additional Building Above Grade
New Construction N
Others
Senior Community No
Tax ID 18-00196 02-00018
Ownership Fee Simple
Acceptable Financing Conventional, VA, FHA 203(b)
Listing Terms Conventional, VA, FHA 203(b)
Financing Conventional,VA,FHA 203(b)
Read Less Info
Want to know what your home might be worth? Contact us for a FREE valuation!

Our team is ready to help you sell your home for the highest possible price ASAP

Bought with Linda A Carbone • Long & Foster Real Estate, Inc.
GET MORE INFORMATION




