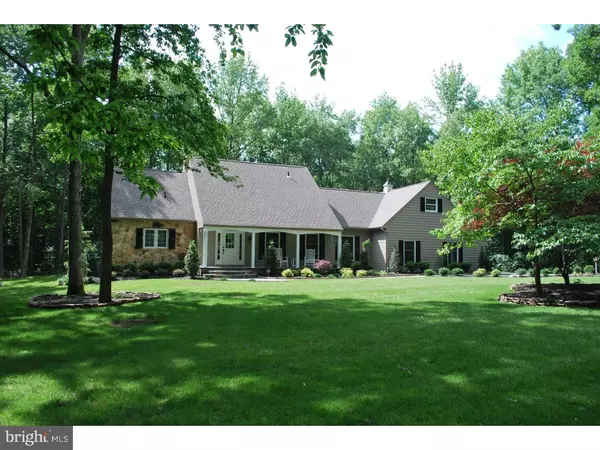For more information regarding the value of a property, please contact us for a free consultation.
Key Details
Sold Price $435,000
Property Type Single Family Home
Sub Type Detached
Listing Status Sold
Purchase Type For Sale
Square Footage 2,729 sqft
Price per Sqft $159
Subdivision Not In Use
MLS Listing ID 1000178470
Sold Date 04/13/18
Style Traditional
Bedrooms 4
Full Baths 2
Half Baths 1
HOA Y/N N
Abv Grd Liv Area 2,729
Originating Board TREND
Year Built 1981
Annual Tax Amount $10,431
Tax Year 2017
Lot Size 1.750 Acres
Acres 1.75
Lot Dimensions 300X300
Property Description
You have got to see this house! Pride of ownership is an understatement here. To start, this home was fully updated in 2012 to bring out its full potential! When you enter the home you are greeted by a large two story foyer and rich engineered hardwood floors spanning over the first floor. Between the park like back yard that underwent its own face lift and the interior; this home is an entertainers dream. It provides an open concept layout and a new gourmet kitchen that boasts 42 inch cabinetry, a grand center island, newer stainless appliances, a five burner stove top and two ovens, built in microwave, built in keg-orator, granite counters and tile back splash. To complete the first floor you will find a laundry/mud room, powder room and the cozy master bedroom with new carpet, full bathroom & walk in closet. The second floor consists of 3 spacious bedrooms with new carpet and a full bath. You will also find a large unfinished attic space that could easily be finished to fit your needs. Whether it be extra storage, game room, toy room, or an additional bedroom with full bath - the possibilities are endless! If that weren't enough, venture out back and be greeted by a beautiful multi level natural stone patio complete with a built in BBQ grill and granite counter top and a paver fireplace with sitting area. Not to worry, you can still enjoy the outdoors when it rains in your screened in porch! Spring, summer, fall - your house will be the place to be! Plenty of green space and two storage sheds one of which is a custom 12 x 16 shed on a concrete pad. Home is currently in the process of converting to natural gas!! Close proximity to Historic Mullica Hill, shopping and rt. 55 but tucked away on a quiet, wooded lot. This house has everything and more and it could be yours! The current owners have made the following additional upgrades since 2012: New garage Door, installed recessed lighting on first floor, updated built ins around stone fireplace to match kitchen cabinets, added built in shelving to office on 2nd floor, new HVAC systems and heat pump 11/2015(located in crawl space), tank-less hot water heater (located in garage), new Generac whole house generator, replaced driveway, new water softener and treatment system, new well pump, new irrigation system (front & back) and a new sump pump. The roof, windows and siding were all newer right before sellers took ownership.
Location
State NJ
County Gloucester
Area South Harrison Twp (20816)
Zoning AR
Direction Northeast
Rooms
Other Rooms Living Room, Dining Room, Primary Bedroom, Bedroom 2, Bedroom 3, Kitchen, Family Room, Bedroom 1, Laundry, Attic
Interior
Interior Features Primary Bath(s), Kitchen - Island, Butlers Pantry, Ceiling Fan(s), Attic/House Fan, Sprinkler System, Water Treat System, Dining Area
Hot Water Propane
Heating Propane, Forced Air
Cooling Central A/C
Flooring Wood, Tile/Brick
Fireplaces Number 1
Fireplaces Type Stone
Equipment Oven - Wall, Oven - Double, Oven - Self Cleaning, Dishwasher, Energy Efficient Appliances, Built-In Microwave
Fireplace Y
Window Features Energy Efficient,Replacement
Appliance Oven - Wall, Oven - Double, Oven - Self Cleaning, Dishwasher, Energy Efficient Appliances, Built-In Microwave
Heat Source Bottled Gas/Propane
Laundry Main Floor
Exterior
Exterior Feature Porch(es)
Garage Spaces 5.0
Utilities Available Cable TV
Water Access N
Roof Type Pitched,Shingle
Accessibility None
Porch Porch(es)
Attached Garage 2
Total Parking Spaces 5
Garage Y
Building
Lot Description Level, Trees/Wooded
Story 2
Foundation Brick/Mortar
Sewer On Site Septic
Water Well
Architectural Style Traditional
Level or Stories 2
Additional Building Above Grade, Shed
New Construction N
Schools
Middle Schools Kingsway Regional
High Schools Kingsway Regional
School District Kingsway Regional High
Others
Senior Community No
Tax ID 16-00023-00008
Ownership Fee Simple
Security Features Security System
Acceptable Financing Conventional, VA, FHA 203(b)
Listing Terms Conventional, VA, FHA 203(b)
Financing Conventional,VA,FHA 203(b)
Read Less Info
Want to know what your home might be worth? Contact us for a FREE valuation!

Our team is ready to help you sell your home for the highest possible price ASAP

Bought with Val F. Nunnenkamp Jr. • BHHS Fox & Roach-Marlton



