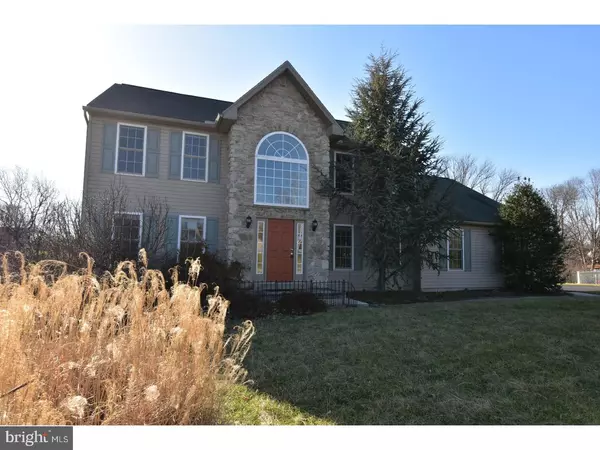For more information regarding the value of a property, please contact us for a free consultation.
Key Details
Sold Price $265,000
Property Type Single Family Home
Sub Type Detached
Listing Status Sold
Purchase Type For Sale
Square Footage 2,732 sqft
Price per Sqft $96
Subdivision Cider Mill Run
MLS Listing ID 1000211232
Sold Date 05/10/18
Style Traditional
Bedrooms 4
Full Baths 2
Half Baths 1
HOA Y/N N
Abv Grd Liv Area 2,732
Originating Board TREND
Year Built 1999
Annual Tax Amount $6,955
Tax Year 2018
Lot Size 0.520 Acres
Acres 0.52
Lot Dimensions SEE LEGAL
Property Description
This property is cleaned up and ready for new owners. This home 4 bedroom 2 and a half bath in Daniel Boone Home minutes from Exeter and 422. There is a 2 story entrance way with tile flooring. There is hardwood floors in the family room. There is a spacious dining room adjoining a 29 handle kitchen with marble counters and back splash, center island for additional cooking space, a kitchen pantry, and French Doors that lead to the two level deck. Convenient first floor laundry off the kitchen in the Mud room. Upstairs there is a large master suite with sitting room, large walk in closet, a full bath, a comfortable whirlpool tub, and stall shower. There are 3 additional nice sized bedrooms with newer carpeting and full bath. There is a 2 car attached garage with extra storage space. The lot is a .5 acre lot. Please note the buyer is responsible for both sides of the transfer tax and any required municipal inspections. Settlement is subject to the foreclosing bank deeding the property to the VA. Estimated date 5/7.
Location
State PA
County Berks
Area Amity Twp (10224)
Zoning RES
Rooms
Other Rooms Living Room, Dining Room, Primary Bedroom, Bedroom 2, Bedroom 3, Kitchen, Family Room, Bedroom 1, Other
Basement Full, Unfinished, Outside Entrance
Interior
Interior Features Primary Bath(s), Kitchen - Island, Butlers Pantry, Ceiling Fan(s)
Hot Water Natural Gas
Heating Gas, Forced Air
Cooling Central A/C
Flooring Wood, Fully Carpeted, Tile/Brick
Equipment Dishwasher, Disposal
Fireplace N
Appliance Dishwasher, Disposal
Heat Source Natural Gas
Laundry Main Floor
Exterior
Exterior Feature Deck(s)
Garage Spaces 4.0
Utilities Available Cable TV
Waterfront N
Water Access N
Roof Type Shingle
Accessibility None
Porch Deck(s)
Attached Garage 2
Total Parking Spaces 4
Garage Y
Building
Lot Description Level
Story 2
Foundation Concrete Perimeter
Sewer Public Sewer
Water Public
Architectural Style Traditional
Level or Stories 2
Additional Building Above Grade
New Construction N
Schools
School District Daniel Boone Area
Others
Senior Community No
Tax ID 24-5365-14-44-1471
Ownership Fee Simple
Acceptable Financing Conventional
Listing Terms Conventional
Financing Conventional
Special Listing Condition REO (Real Estate Owned)
Read Less Info
Want to know what your home might be worth? Contact us for a FREE valuation!

Our team is ready to help you sell your home for the highest possible price ASAP

Bought with Jeffrey S Craig • RE/MAX Action Realty-Horsham
GET MORE INFORMATION




