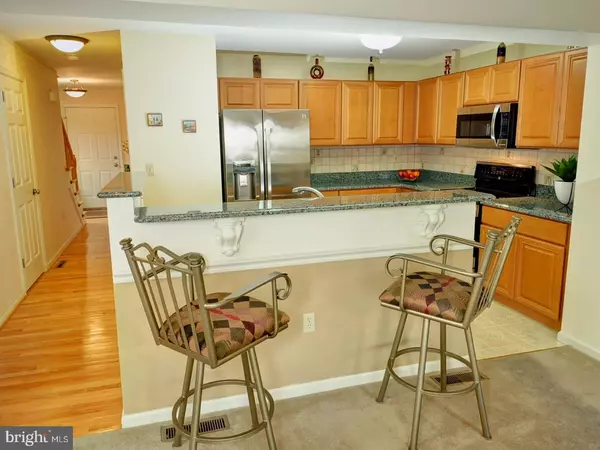For more information regarding the value of a property, please contact us for a free consultation.
Key Details
Sold Price $249,900
Property Type Townhouse
Sub Type End of Row/Townhouse
Listing Status Sold
Purchase Type For Sale
Square Footage 1,560 sqft
Price per Sqft $160
Subdivision Vernon Court
MLS Listing ID 1005918911
Sold Date 04/30/18
Style Colonial
Bedrooms 3
Full Baths 2
Half Baths 1
HOA Fees $111/mo
HOA Y/N Y
Abv Grd Liv Area 1,560
Originating Board TREND
Year Built 2001
Annual Tax Amount $5,198
Tax Year 2018
Lot Size 900 Sqft
Acres 0.02
Lot Dimensions 20X45
Property Description
Meticulously maintained end-unit townhouse tucked away in the quiet community of Vernon Court. The kitchen boasts granite counters, tile backsplash, stainless steel appliances, warm maple cabinets, spacious breakfast bar, and a double sink. The kitchen opens to the living room/dining area offering a corner gas fireplace, crown moulding, and glass sliders to a large composite deck for outdoor dining and enjoyment. The foyer area has a gleaming hardwood floor that extends to the updated powder room, stairway, and a spacious 2nd floor landing. The master bedroom has double entry doors and a large walk in closet with well-designed organizers and built-in drawers. The master bedroom also offers a very luxurious master bathroom with updated fixtures, large soaking tub, walk-in shower, ceramic tile flooring, and tile surrounds for the tub and shower. The two other bedrooms also have terrific built-in closet organizers and are served by a nicely updated hall bath. Convenient 2nd floor laundry. The basement is semi-finished, well-insulated, neat and clean. It offers a recreation area and tremendous storage. 1-car garage. Warm neutral d cor and great natural light throughout. Move in ready! Excellent location with quick access to the PA Turnpike, Septa Lansdale-Doylestown Line, and Rts 63, 463 and 309.
Location
State PA
County Montgomery
Area Hatfield Twp (10635)
Zoning RA1
Rooms
Other Rooms Living Room, Dining Room, Primary Bedroom, Bedroom 2, Kitchen, Family Room, Bedroom 1, Other
Basement Full, Unfinished
Interior
Interior Features Primary Bath(s), Kitchen - Island, Dining Area
Hot Water Natural Gas
Heating Gas, Forced Air
Cooling Central A/C
Flooring Wood, Fully Carpeted, Tile/Brick
Fireplaces Number 1
Fireplaces Type Gas/Propane
Equipment Built-In Range, Dishwasher
Fireplace Y
Appliance Built-In Range, Dishwasher
Heat Source Natural Gas
Laundry Upper Floor
Exterior
Exterior Feature Deck(s)
Garage Spaces 3.0
Waterfront N
Water Access N
Roof Type Pitched,Shingle
Accessibility None
Porch Deck(s)
Attached Garage 1
Total Parking Spaces 3
Garage Y
Building
Story 2
Foundation Concrete Perimeter
Sewer Public Sewer
Water Public
Architectural Style Colonial
Level or Stories 2
Additional Building Above Grade
New Construction N
Schools
Elementary Schools Walton Farm
Middle Schools Pennfield
High Schools North Penn Senior
School District North Penn
Others
Senior Community No
Tax ID 35-00-06907-663
Ownership Fee Simple
Acceptable Financing Conventional, VA, FHA 203(b)
Listing Terms Conventional, VA, FHA 203(b)
Financing Conventional,VA,FHA 203(b)
Read Less Info
Want to know what your home might be worth? Contact us for a FREE valuation!

Our team is ready to help you sell your home for the highest possible price ASAP

Bought with Scott E Loper • Keller Williams Real Estate-Montgomeryville
GET MORE INFORMATION




