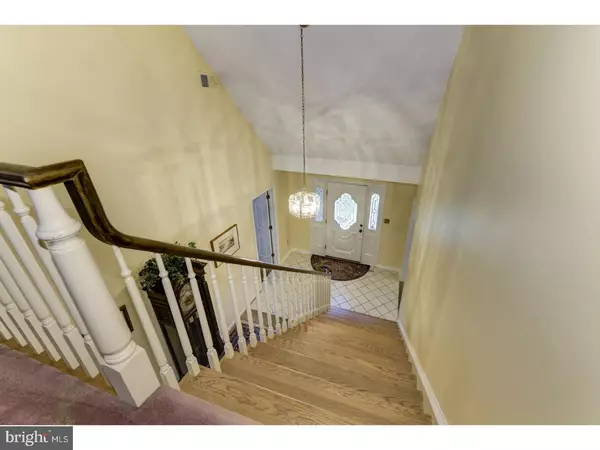For more information regarding the value of a property, please contact us for a free consultation.
Key Details
Sold Price $512,500
Property Type Single Family Home
Sub Type Twin/Semi-Detached
Listing Status Sold
Purchase Type For Sale
Square Footage 3,188 sqft
Price per Sqft $160
Subdivision Willow Point
MLS Listing ID 1004315229
Sold Date 05/15/18
Style Traditional
Bedrooms 3
Full Baths 3
Half Baths 1
HOA Fees $575/qua
HOA Y/N N
Abv Grd Liv Area 3,188
Originating Board TREND
Year Built 1989
Annual Tax Amount $10,594
Tax Year 2017
Lot Size 3.820 Acres
Acres 3.82
Property Description
Beautiful French Normandy single family home in prestigious Willow point offers all the benefits of condo ownership in a very private setting. The generous foyer showcases the staircase and provides easy access into the dining room, den, and living room, all with hardwood floors. The dining room is spacious enough for large scale entertaining offering a bay window that provides great light. The heart of the home is the kitchen which offers plenty of counter space and a very large dining area that overlooks the private backyard and patio. Soaring ceiling, stone fireplace, skylights, custom cabinetry, hardwood floors, and a double set of French doors leading to outdoor patio, are part of the beautiful Great Room...a wonderful room to entertain in! A great place to cozy up with a book, watch TV, or use as an office space is the comfortable den. This room can be accessed from the foyer and from the Master Bedroom. The generous Master Bedroom suite is on the first floor and offers plenty of room for large bedroom furniture and sitting area. The Master suite continues with the large master bath offering both tub and shower and the very generous master closet. Upstairs are 2 additional bedrooms, each with private bath and walk-in closet. In the upstairs hallway is a large 13 x 7 closet that is great for seasonal clothing. Completing this lovey home is a first-floor laundry room, a large, clean, basement, and an oversized 2 car garage. Cedar roof is only 5 years old! Don't miss the opportunity to see this lovely home.
Location
State NJ
County Burlington
Area Moorestown Twp (20322)
Zoning RES
Rooms
Other Rooms Living Room, Dining Room, Primary Bedroom, Bedroom 2, Kitchen, Bedroom 1, Laundry, Other
Basement Partial, Unfinished
Interior
Interior Features Primary Bath(s), Kitchen - Island, Skylight(s), Ceiling Fan(s), Kitchen - Eat-In
Hot Water Natural Gas
Heating Gas, Other, Forced Air
Cooling Central A/C
Flooring Wood, Fully Carpeted, Vinyl, Tile/Brick
Fireplaces Number 1
Fireplaces Type Stone, Gas/Propane
Equipment Built-In Range, Dishwasher, Disposal, Built-In Microwave
Fireplace Y
Appliance Built-In Range, Dishwasher, Disposal, Built-In Microwave
Heat Source Natural Gas, Other
Laundry Main Floor
Exterior
Exterior Feature Patio(s)
Parking Features Inside Access, Oversized
Garage Spaces 4.0
Water Access N
Roof Type Wood
Accessibility None
Porch Patio(s)
Attached Garage 2
Total Parking Spaces 4
Garage Y
Building
Story 2
Foundation Brick/Mortar
Sewer Public Sewer
Water Public
Architectural Style Traditional
Level or Stories 2
Additional Building Above Grade
Structure Type Cathedral Ceilings
New Construction N
Schools
High Schools Moorestown
School District Moorestown Township Public Schools
Others
HOA Fee Include Common Area Maintenance,Ext Bldg Maint,Lawn Maintenance,Snow Removal
Senior Community No
Tax ID 22-05001-00001-C1.01
Ownership Condominium
Security Features Security System
Read Less Info
Want to know what your home might be worth? Contact us for a FREE valuation!

Our team is ready to help you sell your home for the highest possible price ASAP

Bought with Kristi L Kaelin • Weichert Realtors - Moorestown



